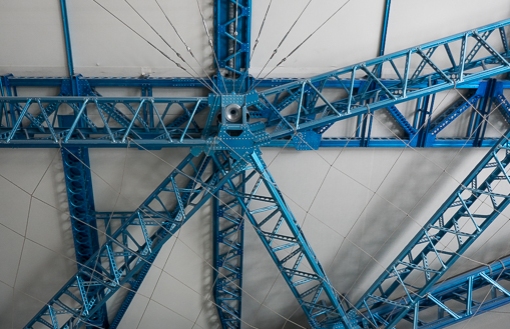After Dessau, our next stop was Weimar, 100 or so kilometers southwest, two plus hours by DB. The central German city is well known because of its rich cultural heritage and its importance in German history.

Johann Wolfgang von Goethe, the literary figure, lived most of his creative life here since 1775. Together with Friedrich Schiller, the city was a hotbed of the German Enlightenment. In the 19th century, Franz Liszt made Weimar a music centre. The political history of 20th-century Weimar was volatile: it was the place where Germany’s first democratic constitution was signed after the First World War, giving its name to the Weimar Republic period in German politics (1918–33). Weimar was designated as a UNESCO World Heritage site in 1996 (Bauhaus) and 1998 (Classical Weimar).

We came here because the Bauhaus School (Staatliches Bauhaus) was founded here in 1919. Walter Gropius, a renowned architect, took over the Grand Duccal Academy of Art and the School of Applied Arts and rechristened the combined institution the Bauhaus.

The School lasted from 1919 to 1925, when it moved to Dessau, after the newly elected right-wing Thuringian council put pressure on the school by withdrawing funding and forcing its teachers to quit.

Our focus was the new Bauhaus-Museum Weimar opened in April 2019 which presents the Gropius Collection, the world’s oldest collection of original Bauhaus works. Another new museum dedicated to Bauhaus was also opened in Dessau in 2019 to commemorate the centenary occasion (see our earlier post here).

The site for the museum in downtown Weimar was carefully chosen – Weimarhallenpark – which forms a historical area with the Neue Museum (which we visited) and the Gauforum buildings (see photo below) built in 1937 as a symbol of Nazi power and later used by the National Socialist movement.

When the Bauhaus School was forced to leave Weimar in 1925, museum director Wilhelm Koehler chose 168 pieces and started an archive authorized by Walter Gropius. Hidden inside unopened crates in the City Castle, the collection survived the Nazi years and was inventoried in 1950’s.

The museum exhibition on three floors focuses on the design icons who taught and worked at the School, and their works.

With a multidisciplinary focus, the museum features works of fine art, design and architecture.

Gropius argued that a new period of history had begun with the end of the First World War. In 1923, Gropius had proclaimed the guiding principle for those working at the Bauhaus: “Art and Technology – a new unity !”
Bauhaus cradle following the “color of shapes” idea of Kandinsky.

Instead of the traditional painting or drawing classes, the students were all expected to learn a craft and were designated as apprentices and journeyman. The instructors were “Masters”. The artists or “masters of form” taught color theory and design, and led workshops together with “masters of crafts”.

Swiss painter Johannes Itten, German-American painter Lyonel Feininger, and German sculptor Gerhard Marcks, along with Gropius, comprised the faculty of the Bauhaus in 1919.
The famed 1923 door handles by Gropius

He wanted to create a new architectural style to reflect this new era. His style in architecture and consumer goods was to be functional, cheap and consistent with mass production.

To these ends, Gropius wanted to reunite art and craft to arrive at high-end functional products with artistic merit.
Feininger’s wood cut

By the following year the School’s ranks had grown to include German painter, sculptor, and designer Oskar Schlemmer who headed the theatre workshop, and Swiss painter Paul Klee, joined in 1922 by Russian painter Wassily Kandinsky.

In 1922, the School also saw the move of Dutch painter Theo van Doesburg to Weimar to promote De Stijl (“The Style”), and a visit to the Bauhaus by Russian Constructivist artist and architect El Lissitzky.

The school existed in three German cities—Weimar, from 1919 to 1925; Dessau, from 1925 to 1932; and Berlin, from 1932 to 1933—under three different architect-directors: Walter Gropius from 1919 to 1928; Hannes Meyer from 1928 to 1930; and Ludwig Mies van der Rohe from 1930 until 1933.
Barcelona chair by Mies van der Rohe in 1929

A New Bauhaus school was founded in Chicago, later becoming the Institute of Design, part of the Illinois Institute of Technology. Mies van der Rohe was the dean of architecture and designed its campus.

Walter Gropius went on to accept a teaching position at the Harvard Graduate School of Design; several Bauhaus artists designed and built over 4,000 Bauhaus buildings (called the White City) in Tel Aviv, Israel, and was declared a UNESCO World Heritage Site in 2003.
The influences of Bauhaus on the idea of modernism, art and architecture, design and crafts, culture and education are deep, transformative and global.
This is the last post on our 2019 Bauhaus pilgrimage. There were just so much to see, read and digest. We can do this again and will learn something completely new.





































































 The first large exhibition hall on the ground floor is dedicated to the biggest and most famous Zeppelin airship: the LZ 129 Hindenburg.
The first large exhibition hall on the ground floor is dedicated to the biggest and most famous Zeppelin airship: the LZ 129 Hindenburg.

 Despite the disaster, it is clear that the frame is an amazing piece of engineering.
Despite the disaster, it is clear that the frame is an amazing piece of engineering. Intricate and precise. Perhaps, this is a reason why steampunk is almost believable.
Intricate and precise. Perhaps, this is a reason why steampunk is almost believable.















 From above, one could see the top tier of cars at a better angle.
From above, one could see the top tier of cars at a better angle.
 Most cars are German made understandably.
Most cars are German made understandably.



 Nice ambiance.
Nice ambiance.



















































 .
.

 .
.



























 Mong Kok
Mong Kok










































































