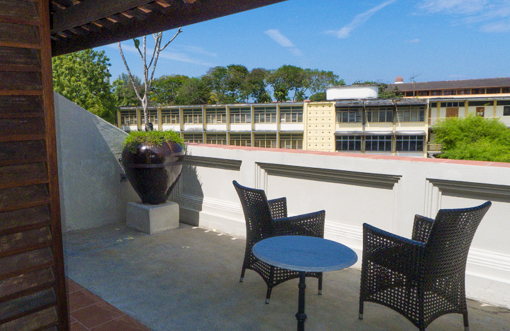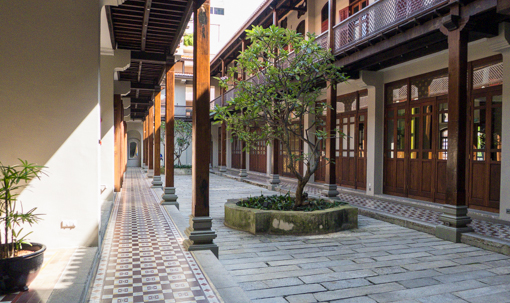On our way back home after a visit to St. Moritz, we used the motorway instead of the mountainous route we previously took.
To see photos of the mountain passes we visited on that route, click here.


We stopped at Lucerne for lunch and then sneaked up to Mount Pilatus for the night. Not quite ready to go home.

We were very glad to find that there were spaces in the Parkplatz in front of the gondola station at Kriens, and that it would allow overnight parking.

The first section of the ride from Kriens to Kriensregg and then Fräkmüntegg took about 20 minutes and gained about 900 meters. We were the only ones in the 4-person cabin and had the full 360 degrees-view of the Lake Lucerne area.

The second half of the ride up to Pilatus Kulm was the “Dragon Ride” – an aerial cableway that claims to give a sensation of flying. It is quite new since it was built in 2015. The trip was only about 5-7 minutes and can carry about 50? passengers.

The photos above were taken on the day of our departure. On our ascent, the previous day, the weather was not cooperating (photo below). According to Wikipedia, one of the possible derivations of the name of this mountain is “pileatus,” meaning “capped” or “cloud-topped.”

There are two hotels (50 rooms total) at the mountaintop but we could only book a room in Hotel Bellevue. On arrival, the mountaintop area – Pilatus-Kulm – was obscured by fog. We were seriously concerned that our plan to see sunrise the next morning might be ruined.

All the shops and eateries were closed after the last cable car and cogwheel train departed around 17:45. The hotel room booking included a prix fixe dinner at the only restaurant – Queen Victoria – in the historic Hotel Pilatus-Kulm (which was closed due to off-season or COVID). The two hotels were connected by a terrace and underneath it the concourse for the cable car and cogwheel train.

Throughout the evening, we could roam freely outside on the terrace and stroll indoors to look at the windows of closed shops and some exhibits about the history of the Hotel Pilatus-Kulm. The terrace with empty tables looked quite eerie in the fog.

There were enough guests in the dining hall to not feel like a haunted house. The food was typical continental dishes. The night was made special by the candle lights in the dining hall contrasting the grayish fog visible through the windows.

Luckily, the fog cleared overnight. To see sunrise, we left the hotel at 6:30 am to climb to the top of Esel (2,118 m [6,949 ft]), one of the three peaks accessible from Pilatus Kulm.

The side of Esel casting a shadow against the rising sun on Hotel Bellevue (photo above).

Queen Victoria rode up the Pilatus on horseback in 1868. Hotel Pilatus-Kulm was built in 1890 and completely renovated in 2010.
See our next post for photos of sunrise at the summit.












































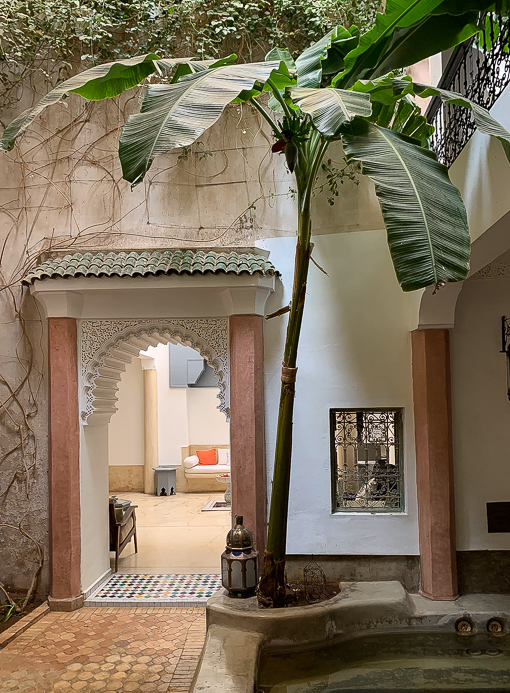

























 .
.
 The area was reorganized between 2010 and 2014.
The area was reorganized between 2010 and 2014.





 It was a good 20 minutes walk from the Nobel Peace Center to here.
It was a good 20 minutes walk from the Nobel Peace Center to here.






























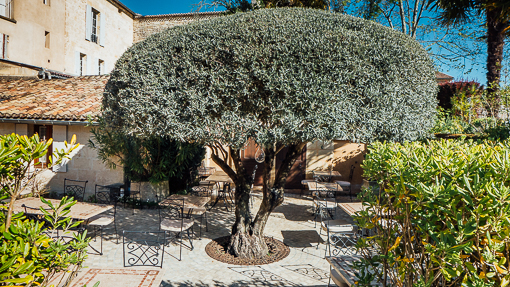






 .
.

































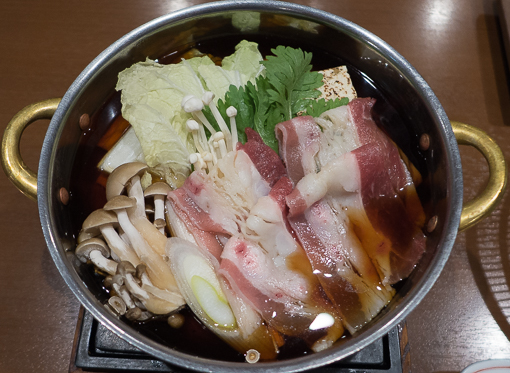

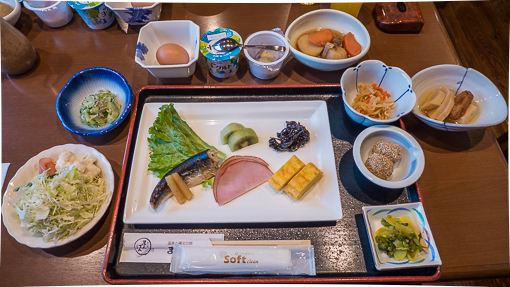












 Grilled fish – yakimono (
Grilled fish – yakimono (









































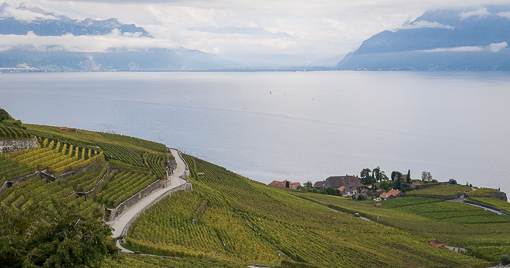






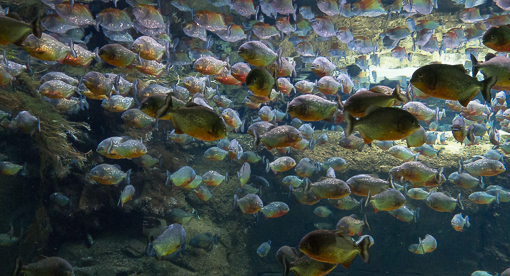






 .
.







































